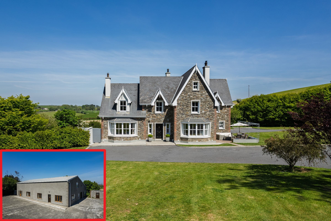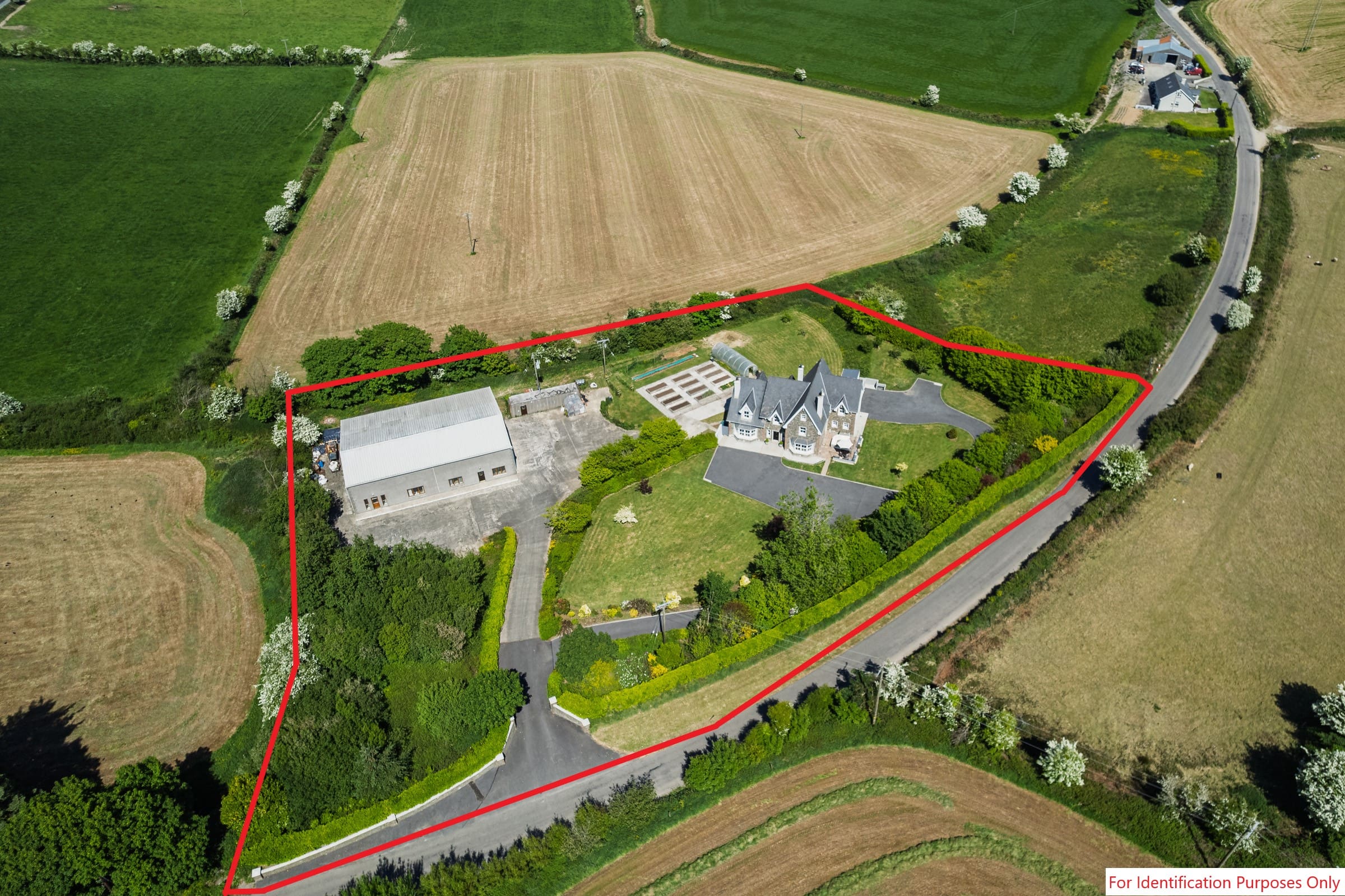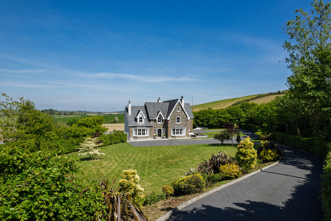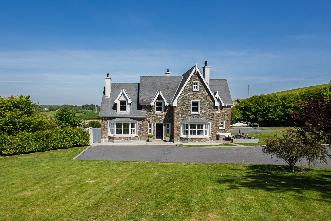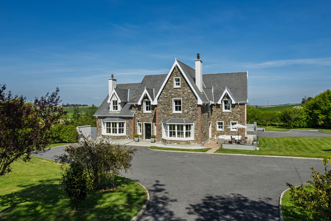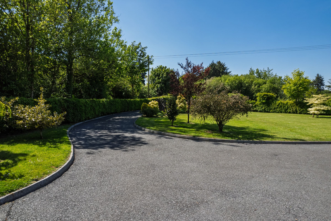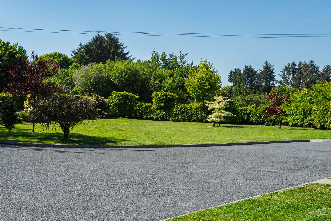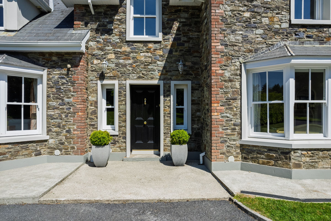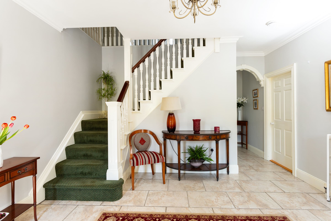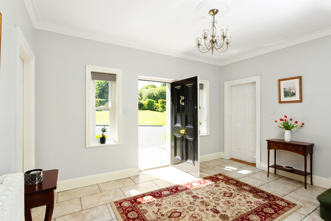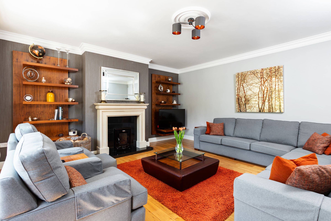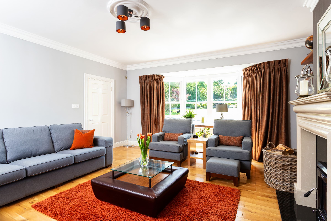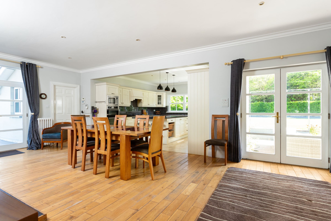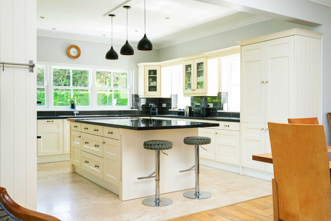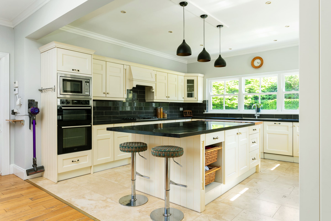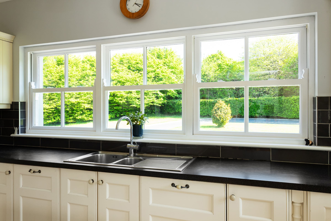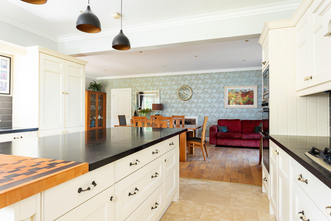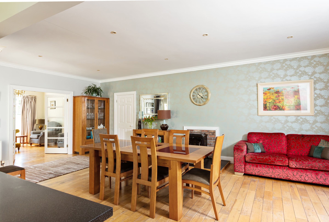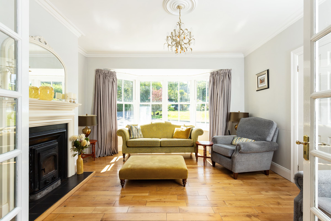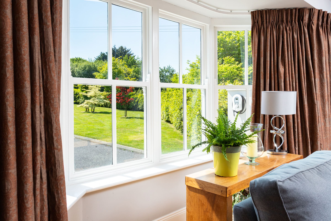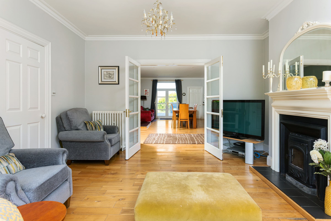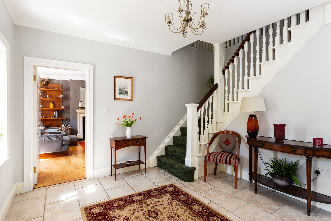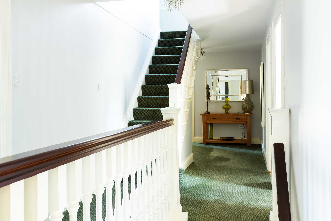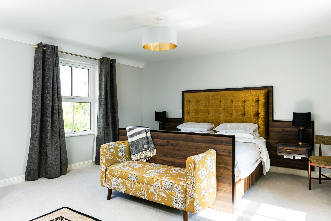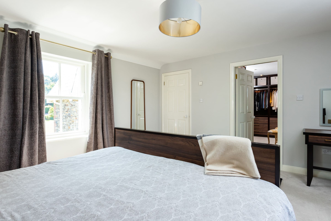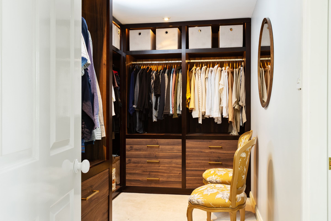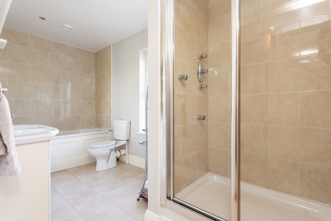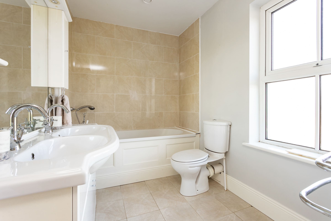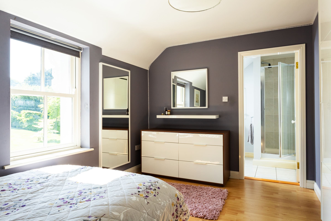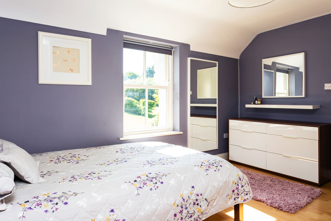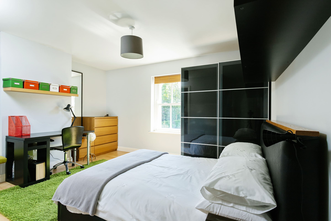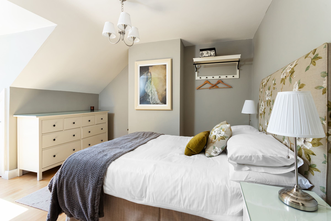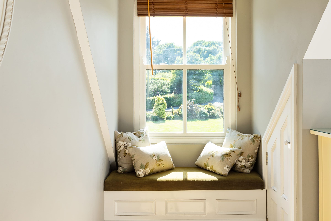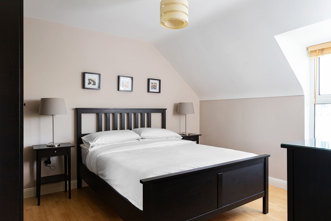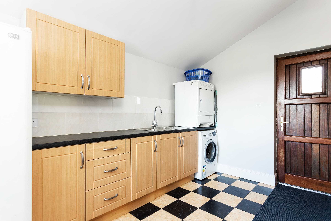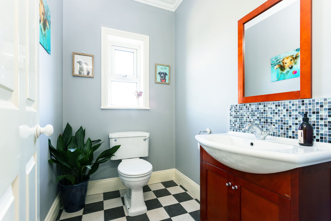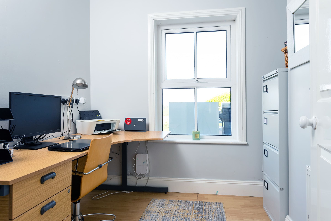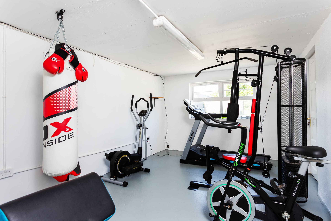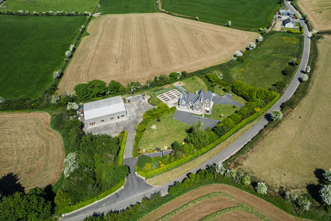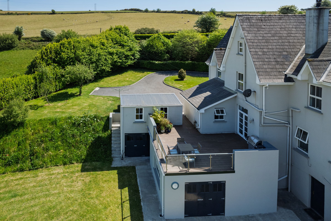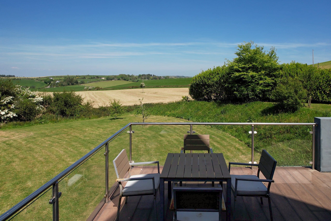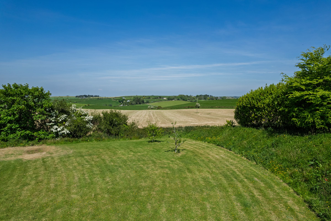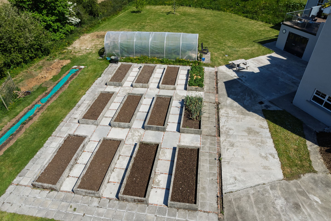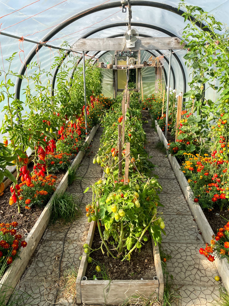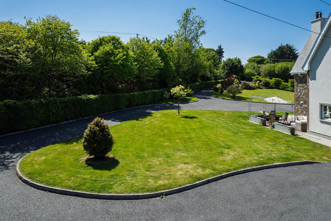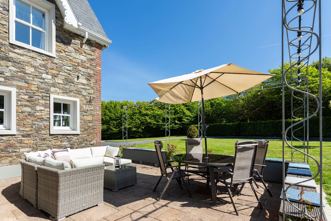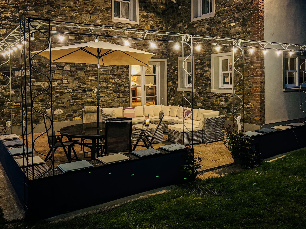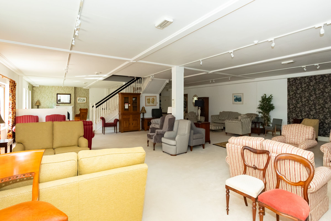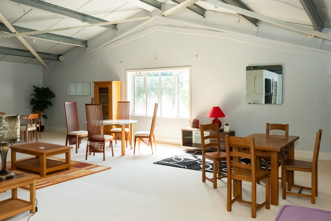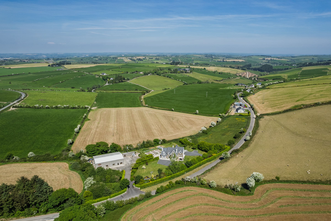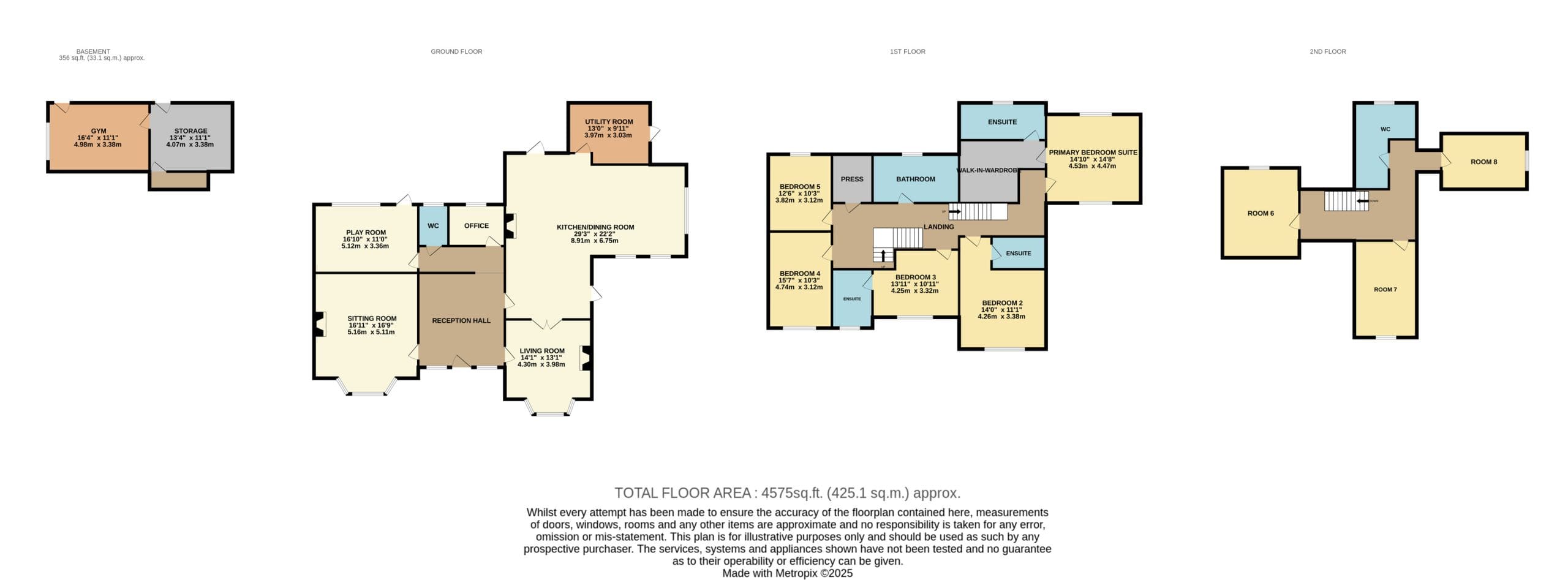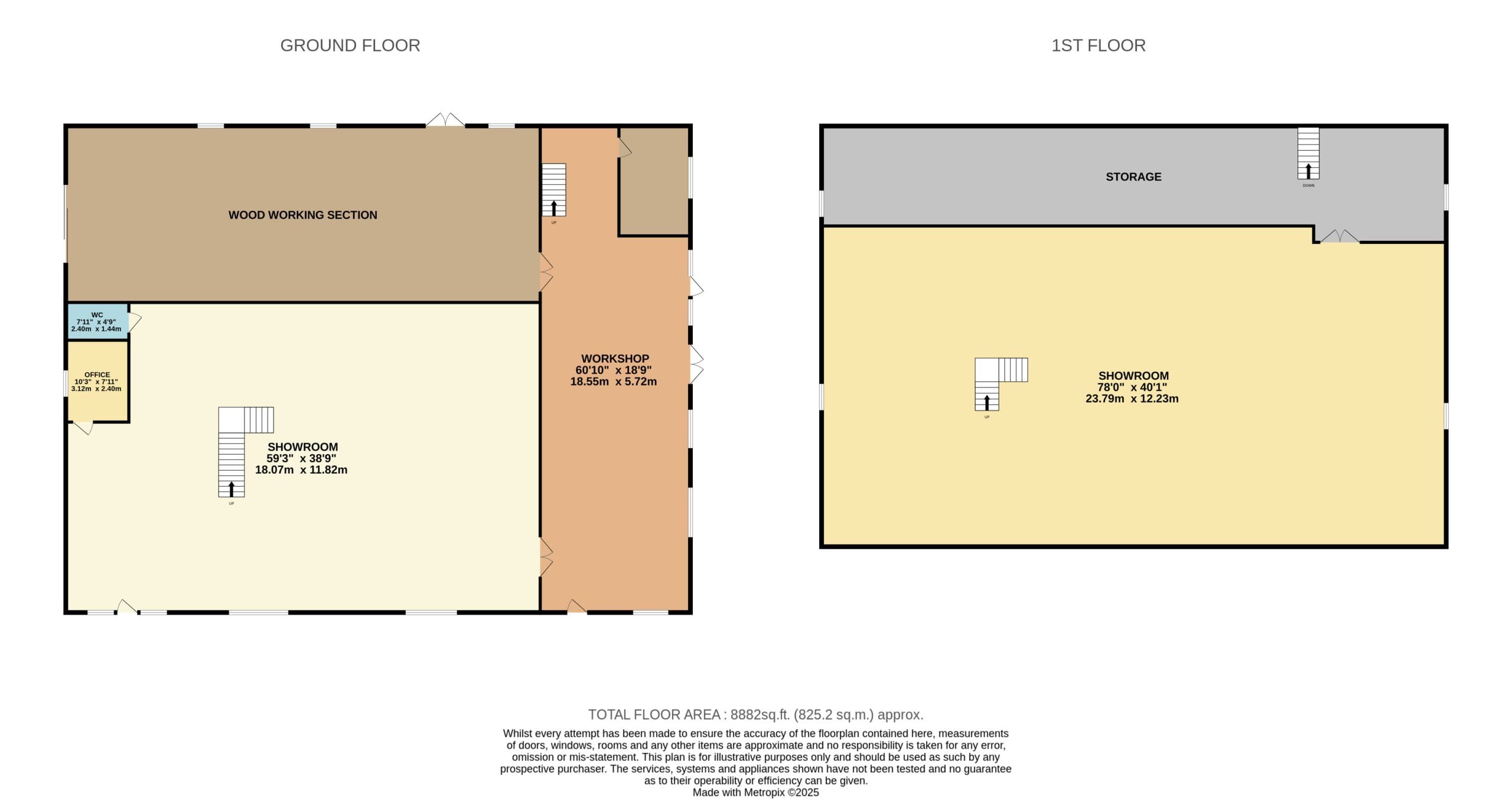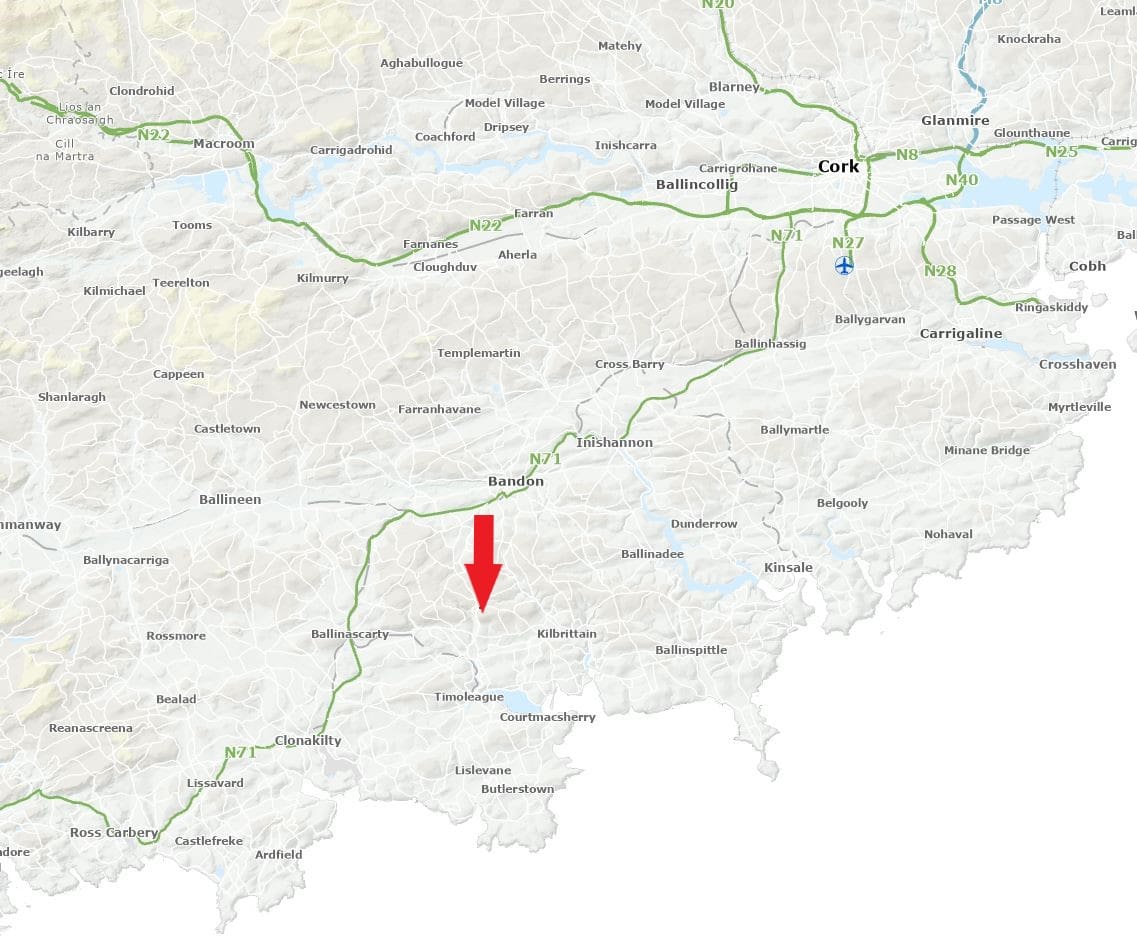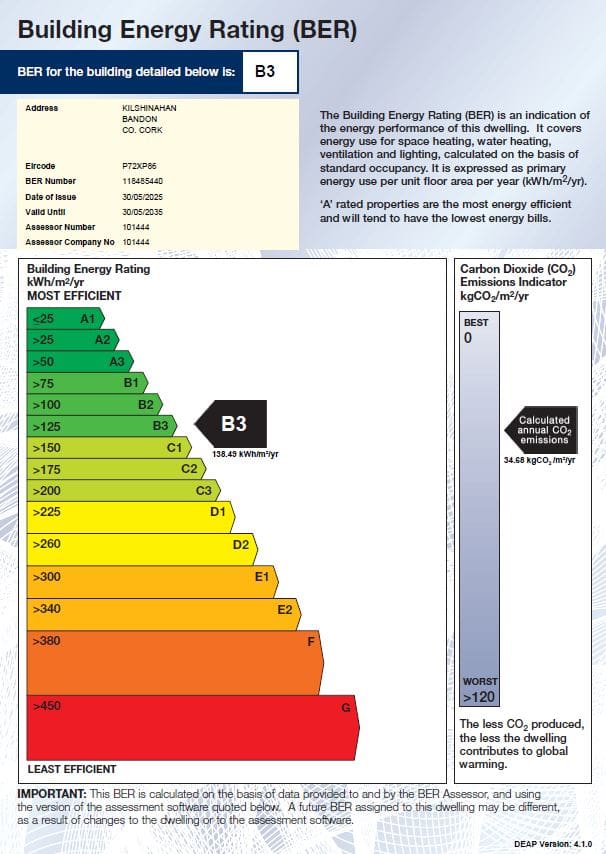Kilshinahan, Bandon
Kilshinahan, Bandon, West Cork P72 XP86
€1150000
Description
Stunning 5 Bedroom Detached House in pristine condition extending to approximately 425.05 sq. m (4,575 sq. ft) with separate Detached Showroom/Workshop (Separate Underfloor Heating System) extending to approximately 412.5Sq. m (4,440 Sq. ft).
The subject property is set on approximately 2.5 acres of private mature grounds. It is an energy efficient idyllic home which has a wonderful elevated rural situation backing onto open fields and with magnificent views over the rolling landscape.
The Main House is a three storey over basement residence with stone facade, designed and constructed in 2002. The property is very bright with natural light and benefits from extensive high quality fixtures fittings throughout. (Please see features below for more details)
The accommodation is flexible and comprises on the ground floor of Reception Hall, Kitchen/Dining Room (which opens onto a wonderful balcony area with views over the countryside), Utility Room, Living Room, Sitting Room, Play Room, Office, and wc. On the first floor there is a Primary Bedroom Suite with a walk-in-Wardrobe and an Ensuite, Four further Double Bedrooms (Two with Ensuites), a Family Bathroom and a large Press. The second floor comprises of a three further Attic rooms and a wc. In the Basement there is a gym and store area.
Kilshinahan has a wonderful entrance with sweeping tarmac driveway, flanked by an array of mature trees, hedges, lawn and shrubs. There is plenty of private car parking. There is an array of Garages, Storage Rooms, Plant Room which are ancillary to the house and the garden.
The mature gardens are located on all sides of the property and adjoin open fields. Trees and hedges on the boundary ensure total privacy. There are twelve purpose built raised beds with paved pathways for access and a Polytunnel .
Detached Showroom / Workshop
It’s a rare opportunity to purchase a property with such a high specification versatile building within the curtilage. It was formerly used as a Luxury Furniture showroom/workshop, the building has potential for a variety of uses and businesses. It is single storey and is constructed with insulation in the floors, walls and roof. The windows are double glazed, there is a fire alarm system and 3 Phase Power. It has underfloor heating which can be heated by wood burning or by condenser oil boiler. On the ground floor there is currently a Showroom, Workshop areas, an Office and Toilet. On the first floor there is a further Showroom and a Storage Area. It has a separate driveway and a spacious yard with ample parking.
Location
The property is located very conveniently only 5 minutes to the beautiful coastal village of Timoleague. Timoleague has a thriving community with Bars, Monks Lane Restaurant, Pharmacy, Centra Supermarket and Petrol Pumps, National Primary School, Church and GAA Club to name a few.
There are many Beautiful natural amenities including Seven Heads, Blind Strand, Broadstrand, Dunworley, Harbour View to name a few a short drive away.
The property is very well connected, it is only 15 mins to Clonakilty, 10 mins to Bandon, 35 mins Cork International Airport, 45 mins Cork City Centre.
Services/Features –
Oil Fired Central Heating (4 Zones + Water)
Electricity
Fibre Broadband (Part of National Rollout)
Private Drainage
Private Water
Bottled Gas Connection for Cooker
High Quality Fixtures & Fittings
Hand Crafted Joinery
Solid Oak Floors
Teak Double Glazed Windows
Getacore Kitchen Worktops with built in Beech Mahogany and Teak Chopping Board
Multi Fuel Stoves
EV Car Charger
Electric Gates
Eircode: P72 XP86 (Property Specific Code)
Guide Price of €1,150,000 (Would be Under the Cost to Construct the Property)
Viewing Is Highly Recommended – By Appointment Only
The subject property is set on approximately 2.5 acres of private mature grounds. It is an energy efficient idyllic home which has a wonderful elevated rural situation backing onto open fields and with magnificent views over the rolling landscape.
The Main House is a three storey over basement residence with stone facade, designed and constructed in 2002. The property is very bright with natural light and benefits from extensive high quality fixtures fittings throughout. (Please see features below for more details)
The accommodation is flexible and comprises on the ground floor of Reception Hall, Kitchen/Dining Room (which opens onto a wonderful balcony area with views over the countryside), Utility Room, Living Room, Sitting Room, Play Room, Office, and wc. On the first floor there is a Primary Bedroom Suite with a walk-in-Wardrobe and an Ensuite, Four further Double Bedrooms (Two with Ensuites), a Family Bathroom and a large Press. The second floor comprises of a three further Attic rooms and a wc. In the Basement there is a gym and store area.
Kilshinahan has a wonderful entrance with sweeping tarmac driveway, flanked by an array of mature trees, hedges, lawn and shrubs. There is plenty of private car parking. There is an array of Garages, Storage Rooms, Plant Room which are ancillary to the house and the garden.
The mature gardens are located on all sides of the property and adjoin open fields. Trees and hedges on the boundary ensure total privacy. There are twelve purpose built raised beds with paved pathways for access and a Polytunnel .
Detached Showroom / Workshop
It’s a rare opportunity to purchase a property with such a high specification versatile building within the curtilage. It was formerly used as a Luxury Furniture showroom/workshop, the building has potential for a variety of uses and businesses. It is single storey and is constructed with insulation in the floors, walls and roof. The windows are double glazed, there is a fire alarm system and 3 Phase Power. It has underfloor heating which can be heated by wood burning or by condenser oil boiler. On the ground floor there is currently a Showroom, Workshop areas, an Office and Toilet. On the first floor there is a further Showroom and a Storage Area. It has a separate driveway and a spacious yard with ample parking.
Location
The property is located very conveniently only 5 minutes to the beautiful coastal village of Timoleague. Timoleague has a thriving community with Bars, Monks Lane Restaurant, Pharmacy, Centra Supermarket and Petrol Pumps, National Primary School, Church and GAA Club to name a few.
There are many Beautiful natural amenities including Seven Heads, Blind Strand, Broadstrand, Dunworley, Harbour View to name a few a short drive away.
The property is very well connected, it is only 15 mins to Clonakilty, 10 mins to Bandon, 35 mins Cork International Airport, 45 mins Cork City Centre.
Services/Features –
Oil Fired Central Heating (4 Zones + Water)
Electricity
Fibre Broadband (Part of National Rollout)
Private Drainage
Private Water
Bottled Gas Connection for Cooker
High Quality Fixtures & Fittings
Hand Crafted Joinery
Solid Oak Floors
Teak Double Glazed Windows
Getacore Kitchen Worktops with built in Beech Mahogany and Teak Chopping Board
Multi Fuel Stoves
EV Car Charger
Electric Gates
Eircode: P72 XP86 (Property Specific Code)
Guide Price of €1,150,000 (Would be Under the Cost to Construct the Property)
Viewing Is Highly Recommended – By Appointment Only

