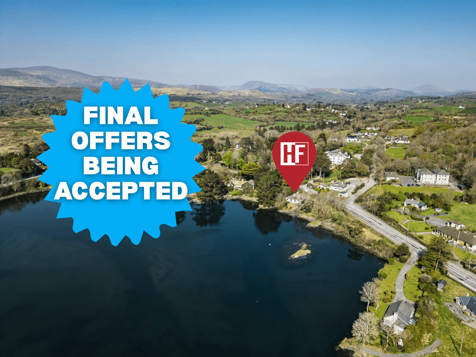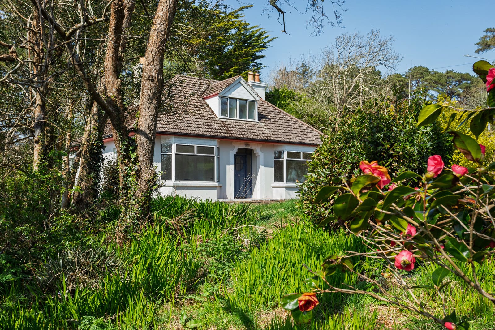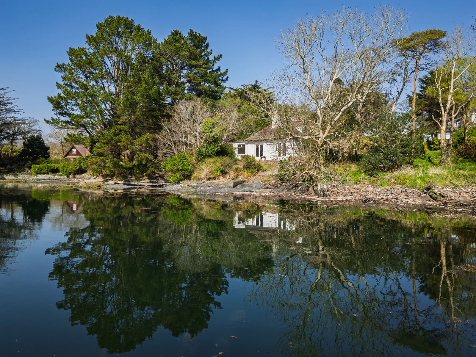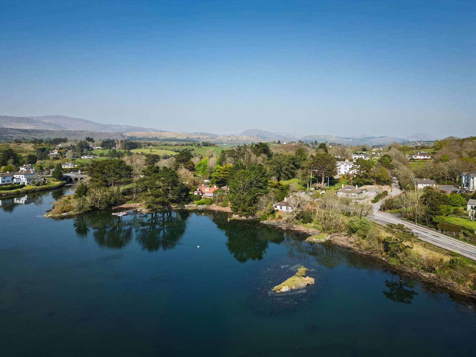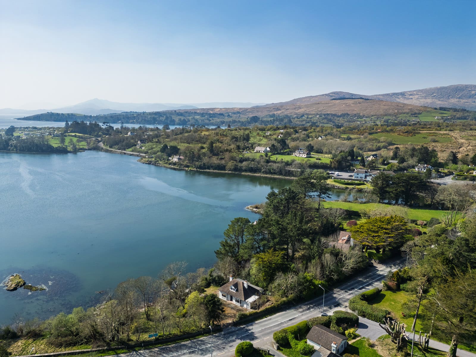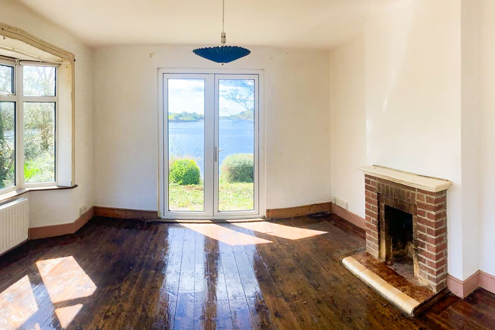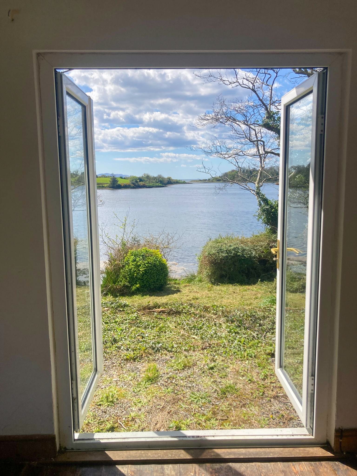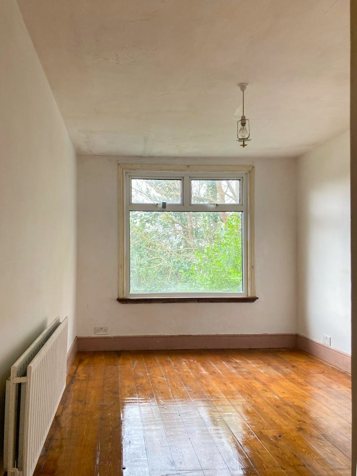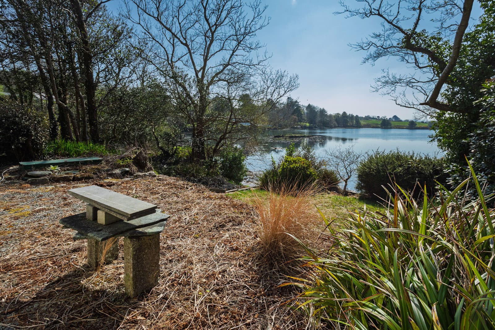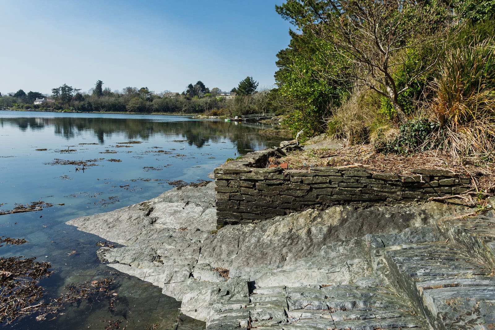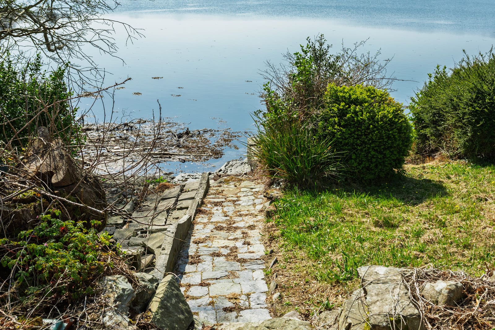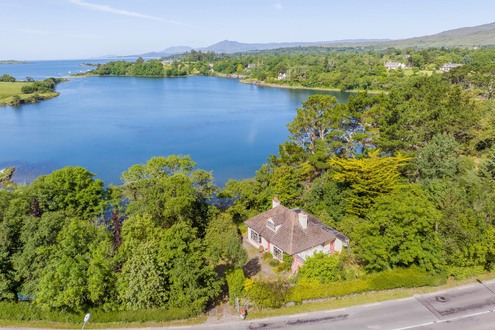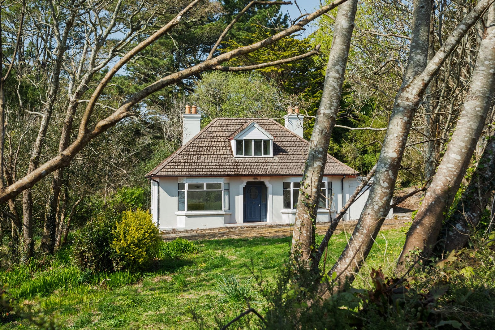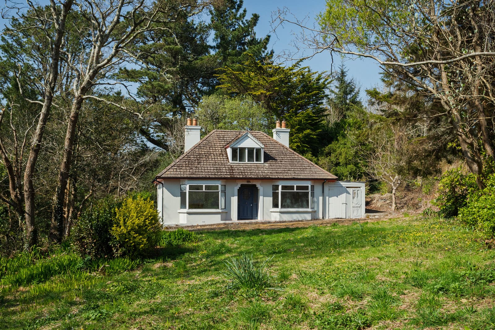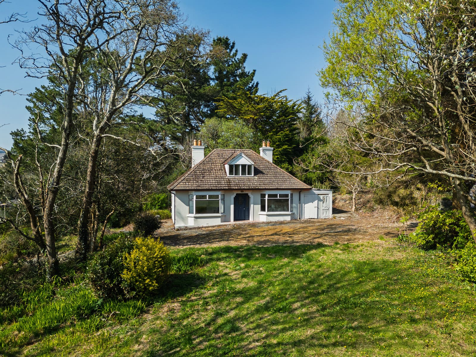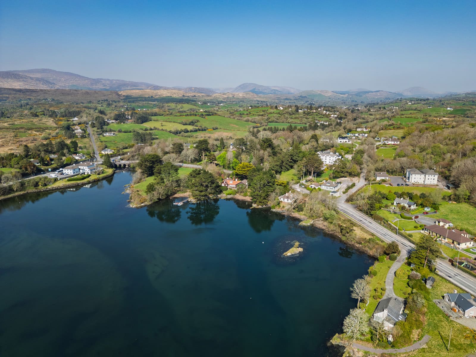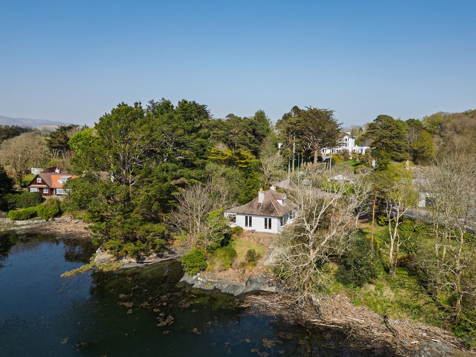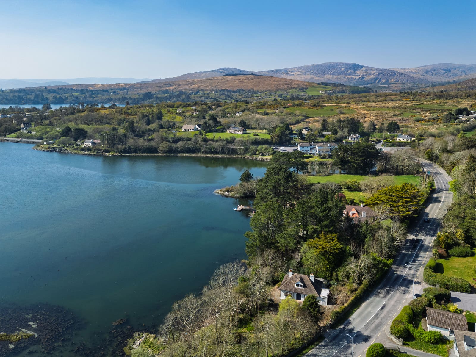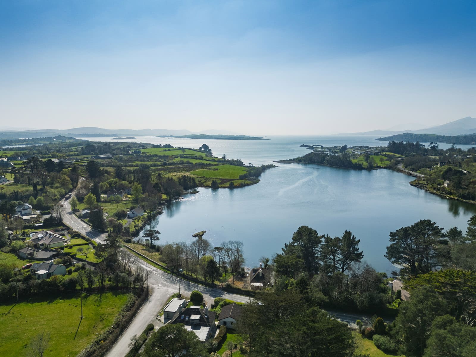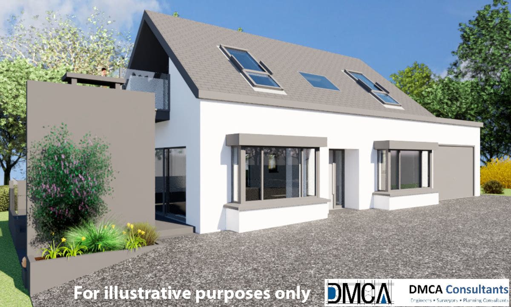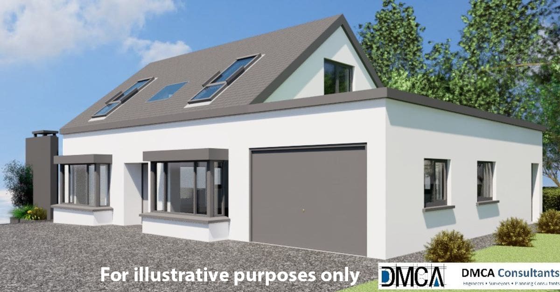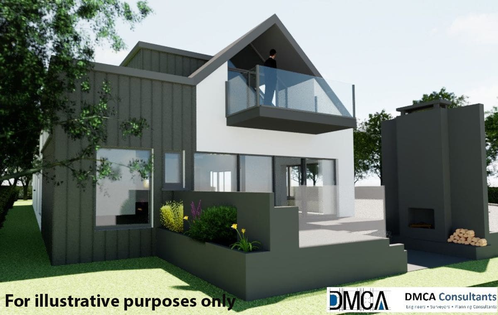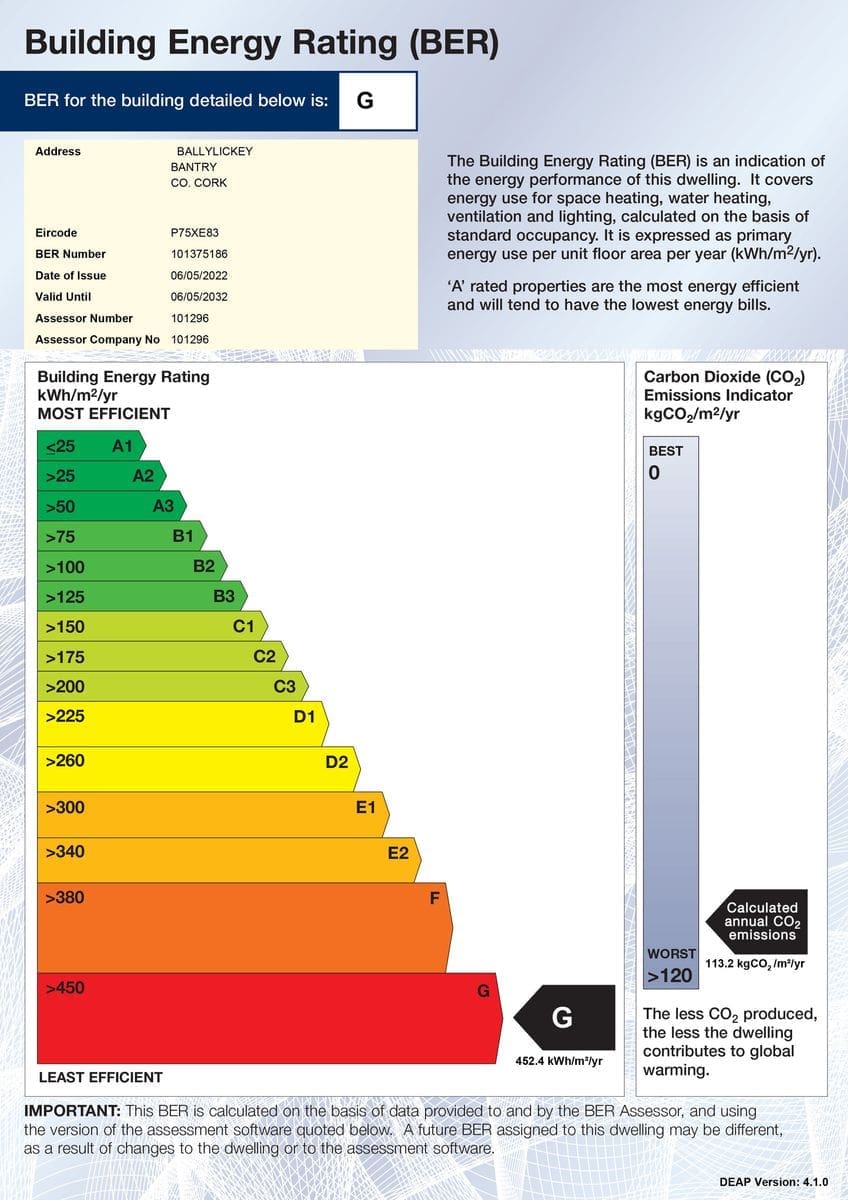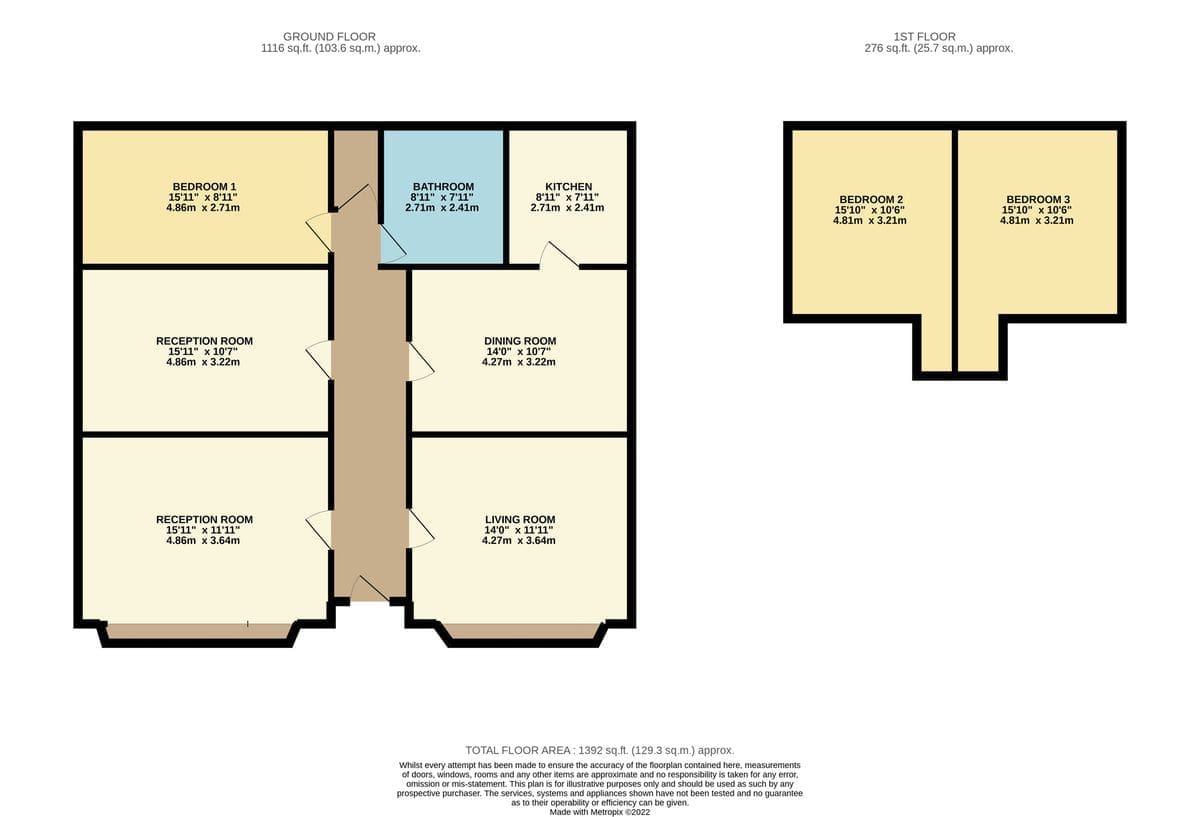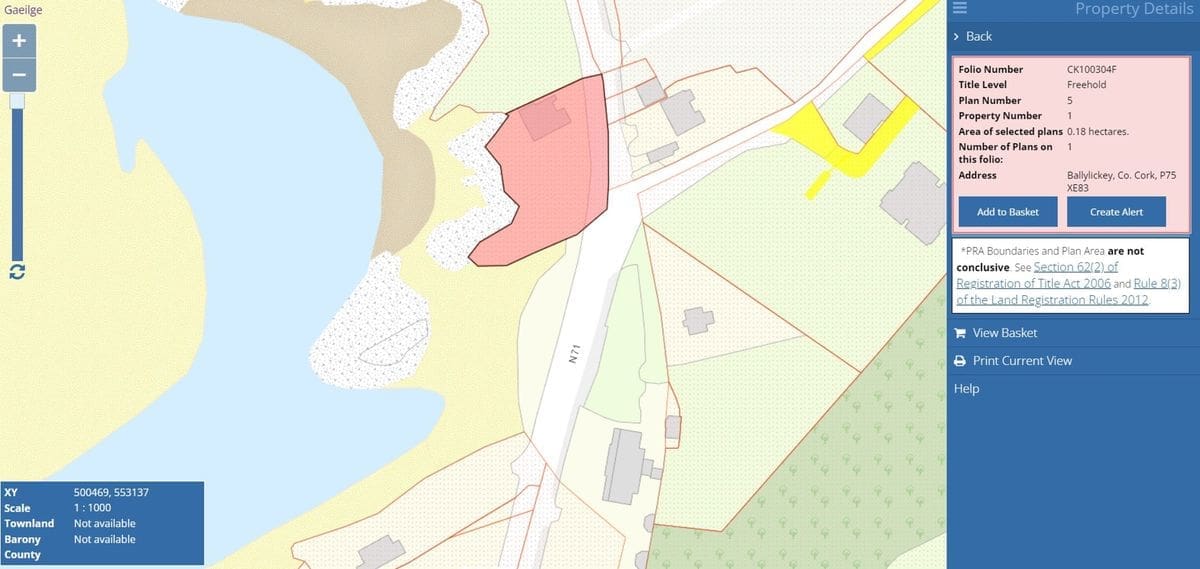Carrigdhoun Quay, Ballylickey
Carrigdhoun Quay, Ballylickey, Bantry, West Cork, P75 XE83
€395000
Description
Superbly Situated Waterfront Property on c.0.44 Acres Overlooking Bantry Bay
Carrigdhoun Quay is a choicely situated bungalow style residence located within the environs of the picturesque Ballylickey area on the western outskirts of Bantry Town. The residence stands on a mature C. 0.44 Acre site having frontage onto the inner reaches of Bantry Harbour with the benefit of direct access onto this magnificent harbour area. The residence also fronts onto the main Bantry to Glengarriff Road.
Carridouhn Quay House has many of its original features and characteristics however it requires modernizing to bring the accommodation up to modern day standards and requirements. This prime coastal property is located within a short driving distance of Bantry town and Glengarriff village.
Full planning permission has been acquired for the redevelopment of this property and the plans and planning conditions if required are available to the purchaser as part of the sale.
The attached photos give an indication of the proposed house design.
Ground Floor: 3 Reception Rooms, Dining Room, Kitchen, Bedroom, Washroom.
First Floor:2 Bedrooms
Services: Mains Water, Septic Tank Drainage, Electricity.
Carrigdhoun Quay is a choicely situated bungalow style residence located within the environs of the picturesque Ballylickey area on the western outskirts of Bantry Town. The residence stands on a mature C. 0.44 Acre site having frontage onto the inner reaches of Bantry Harbour with the benefit of direct access onto this magnificent harbour area. The residence also fronts onto the main Bantry to Glengarriff Road.
Carridouhn Quay House has many of its original features and characteristics however it requires modernizing to bring the accommodation up to modern day standards and requirements. This prime coastal property is located within a short driving distance of Bantry town and Glengarriff village.
Full planning permission has been acquired for the redevelopment of this property and the plans and planning conditions if required are available to the purchaser as part of the sale.
The attached photos give an indication of the proposed house design.
Ground Floor: 3 Reception Rooms, Dining Room, Kitchen, Bedroom, Washroom.
First Floor:2 Bedrooms
Services: Mains Water, Septic Tank Drainage, Electricity.

